Habilelabs Pvt Ltd
Commerical/2022
Mansarovar, Jaipur
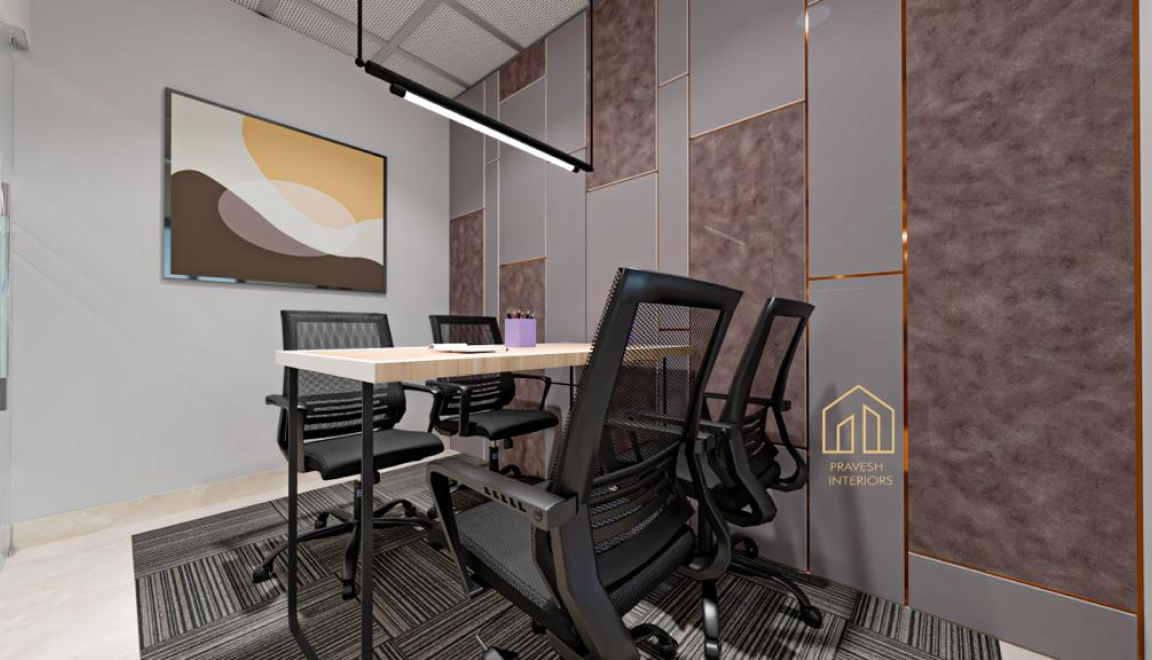
Client: Mr. Ankit dhir
Area: 3500sq.ft.
Redefining Office Space: Fostering Collaboration and Connection with Nature
In response to the client’s vision of creating an office environment that promotes openness, collaboration, and a connection with nature, this case study explores the design process and key features of the transformed workspace. With a focus on breaking away from traditional cubicles and integrating elements of nature into the interior, the project aimed to cultivate a sense of community and well-being among employees.
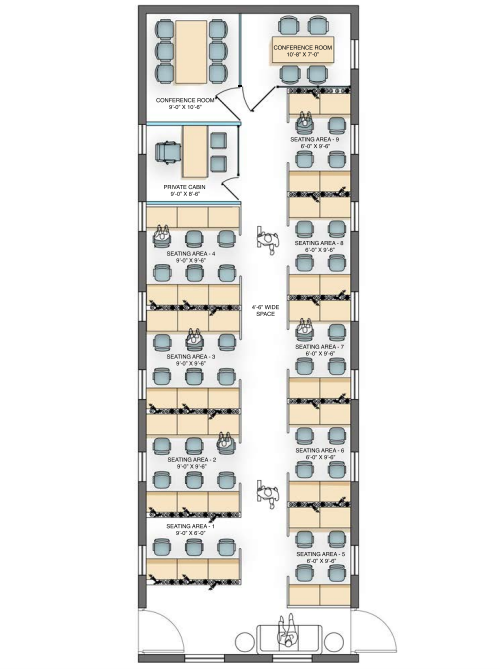
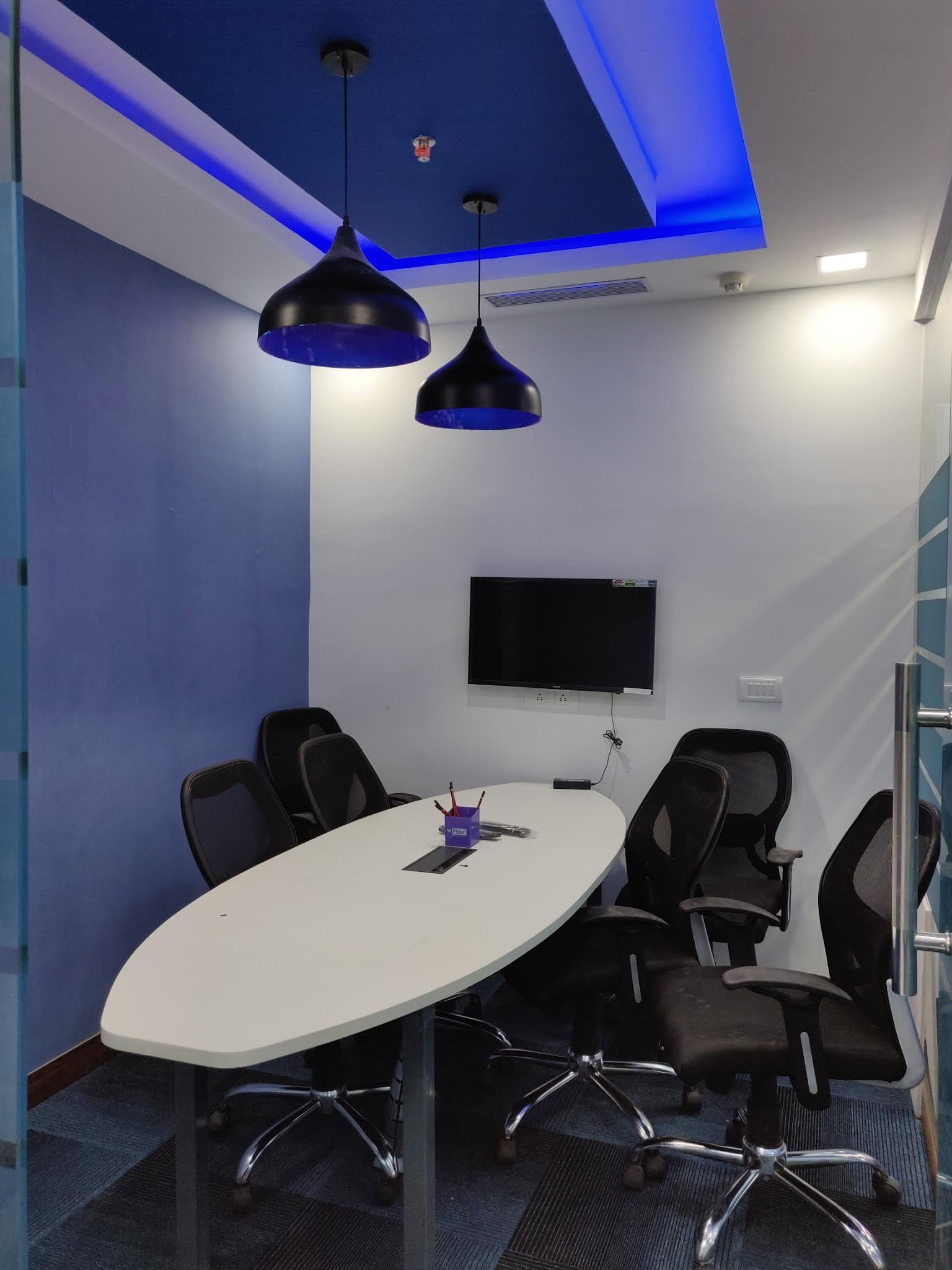
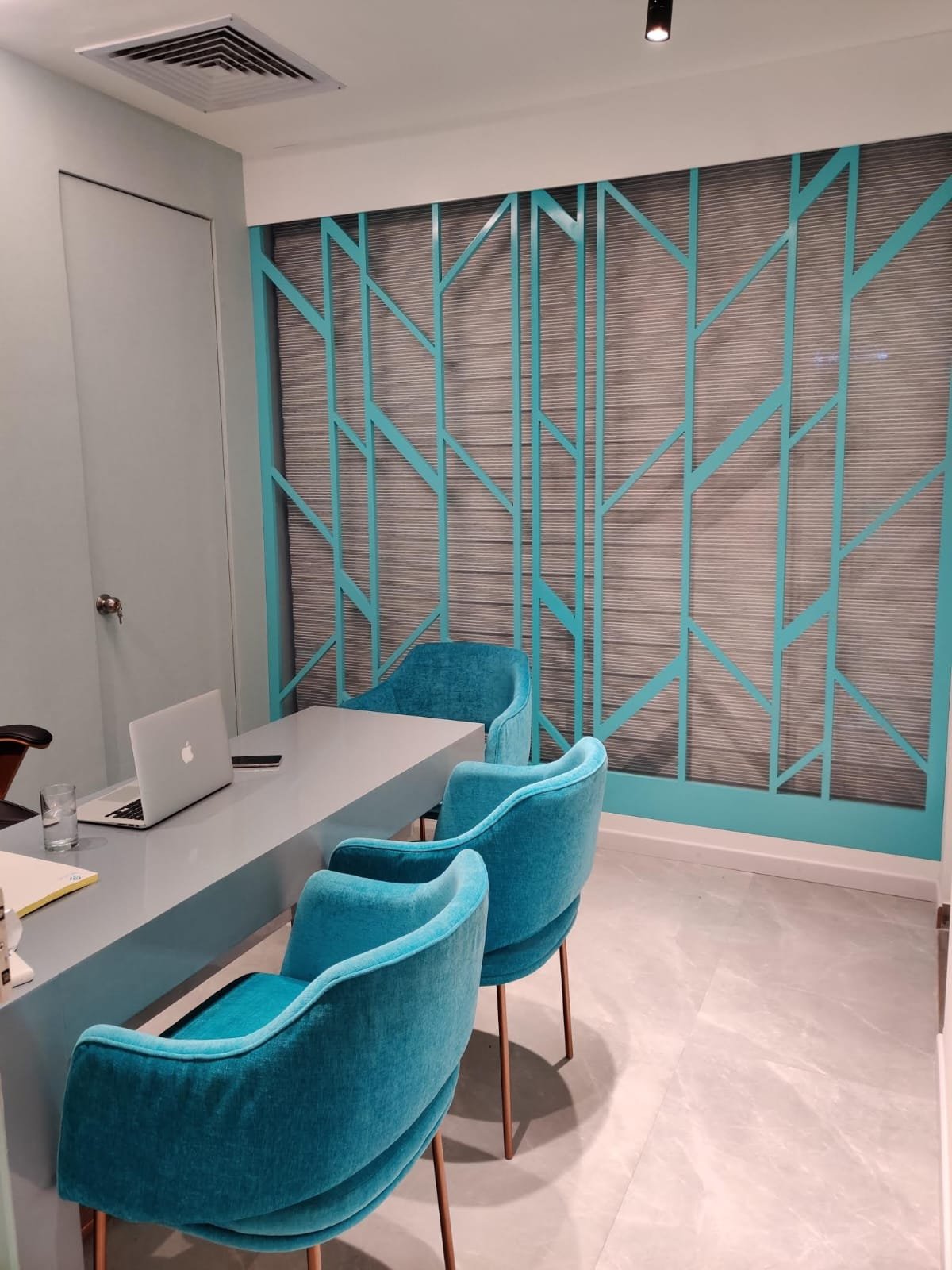
Objective: To design an office space that fosters a sense of openness and encourages interaction among employees, while seamlessly incorporating elements of nature into the interior. The design also aimed to provide solutions for noise reduction and privacy without compromising the desired aesthetic.
Design Concept: The design concept revolves around creating an open, collaborative workspace that blurs the boundaries between indoor and outdoor environments. Key elements such as plantation boxes placed between workstations and the use of glass partitions on tables and Double Glazed Units (DGU) glass for noise reduction and privacy were strategically incorporated to fulfill the client’s requirements. This approach not only enhances connectivity among employees but also infuses the space with a refreshing touch of nature.
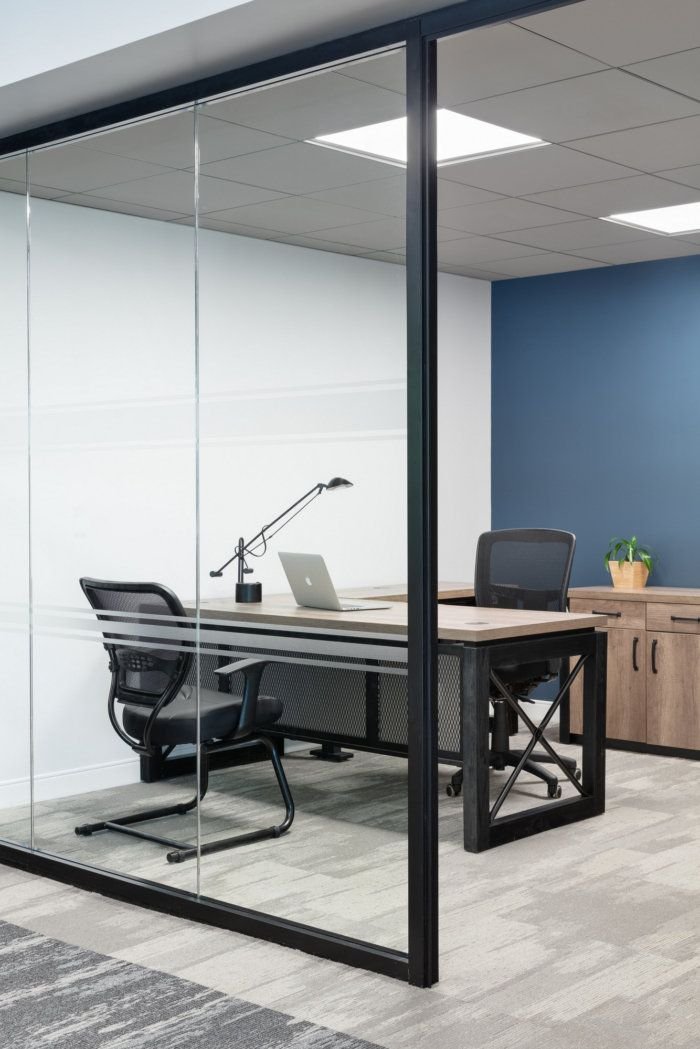

Key Features:
Open and Collaborative Layout: The office space is designed to eliminate the traditional cubicle setup, fostering a sense of openness and facilitating interaction among employees. Plantation boxes placed strategically between workstations serve as natural dividers, creating a sense of privacy while maintaining a cohesive and interconnected workspace.
Integration of Nature: Nature is seamlessly integrated into the interior through the incorporation of plantation boxes and greenery throughout the office space. This not only enhances the aesthetic appeal of the workspace but also contributes to the well-being and productivity of employees by bringing elements of nature into their daily environment.
Effective Noise Reduction and Privacy: Glass partitions on tables and the use of DGU glass for larger partitions effectively address the client’s concerns regarding noise reduction and privacy without compromising the visual openness of the space. This solution ensures a comfortable and productive work environment for employees.
Customized Meeting Spaces: The design includes three conference rooms and one private cabin with seating for 70 persons, catering to the client’s specific requirements for meeting and collaborative spaces within the office.
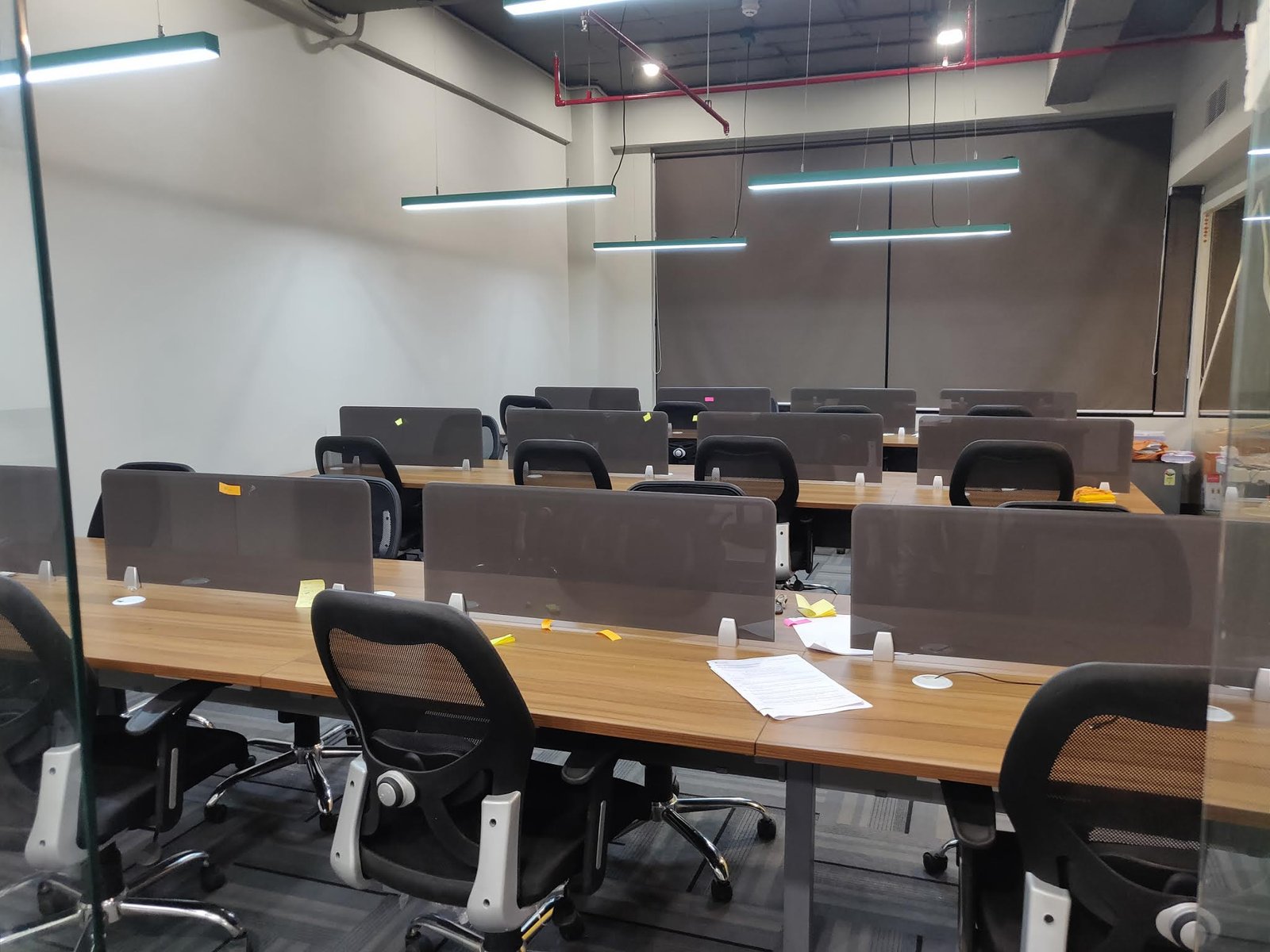
The office space’s design vision came to life through diligent planning and execution, with close collaboration among the design team, architects, contractors, and suppliers. Attention to detail was paramount throughout. The completed space seamlessly integrates the client’s vision with innovative design, fostering creativity, connectivity, and well-being. This redesign showcases the transformative power of thoughtful design, prioritizing openness, collaboration, and a connection with nature to exceed client expectations. The result is a dynamic, engaging workspace that inspires creativity and fosters community among employees.
